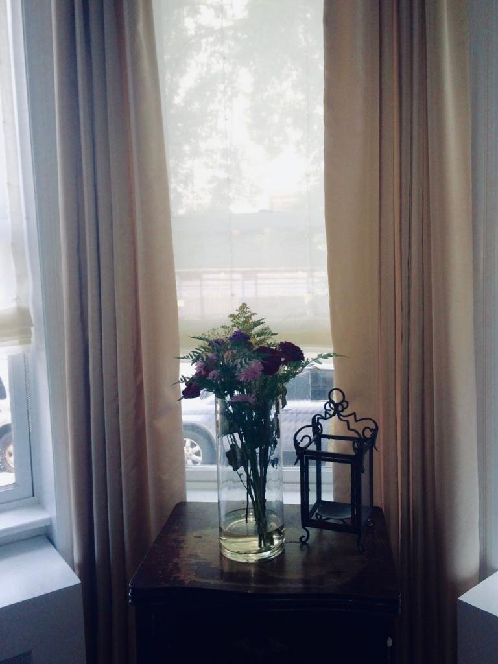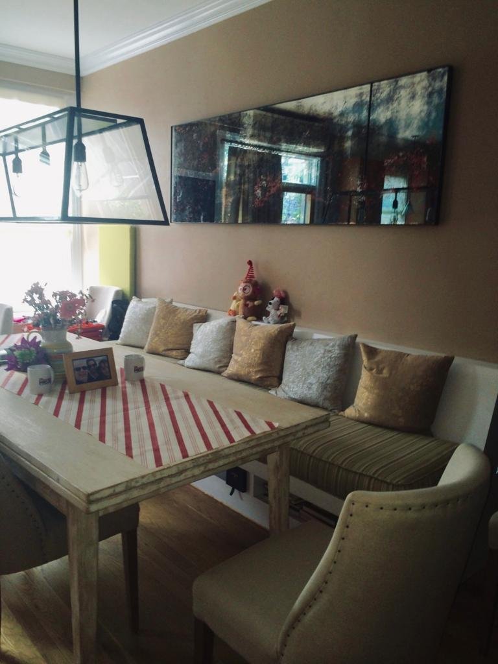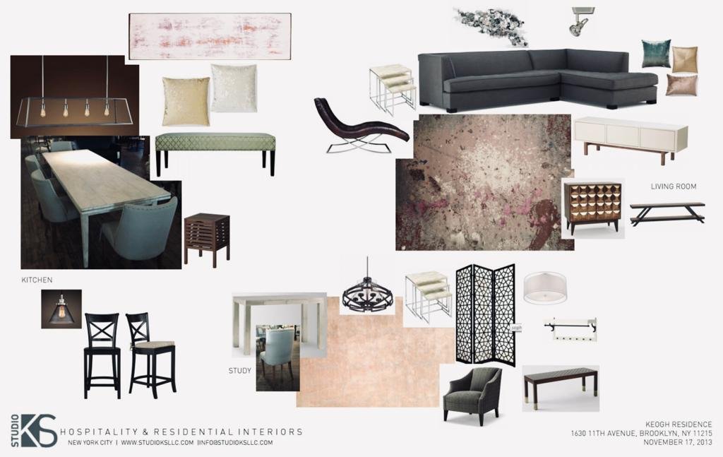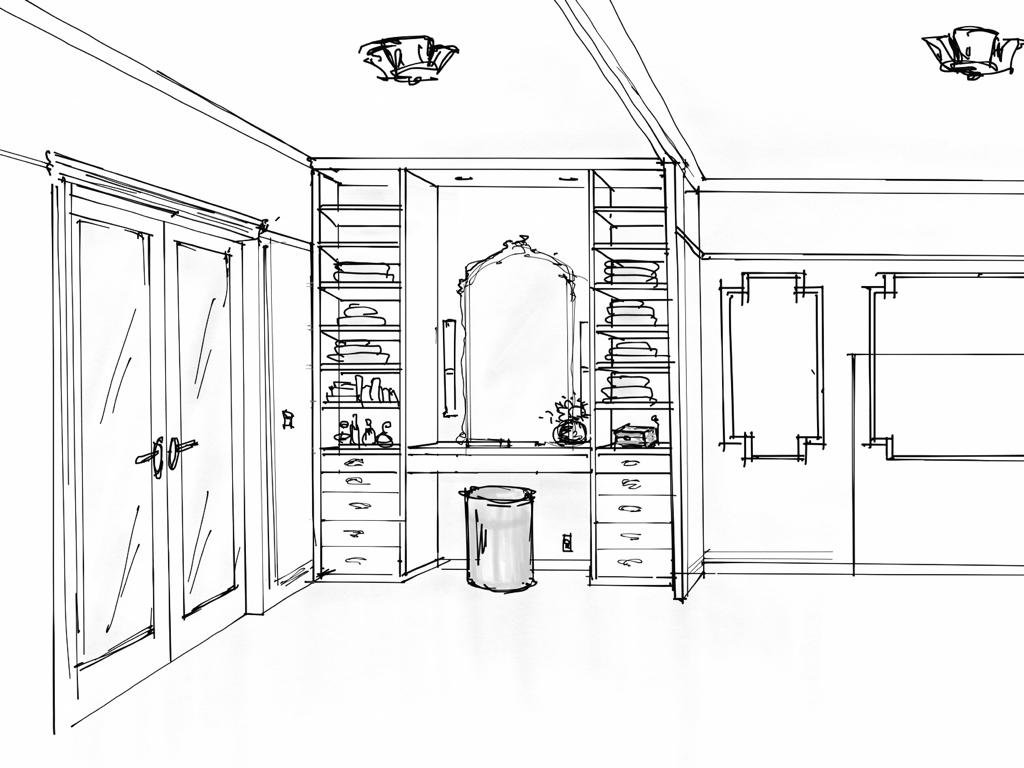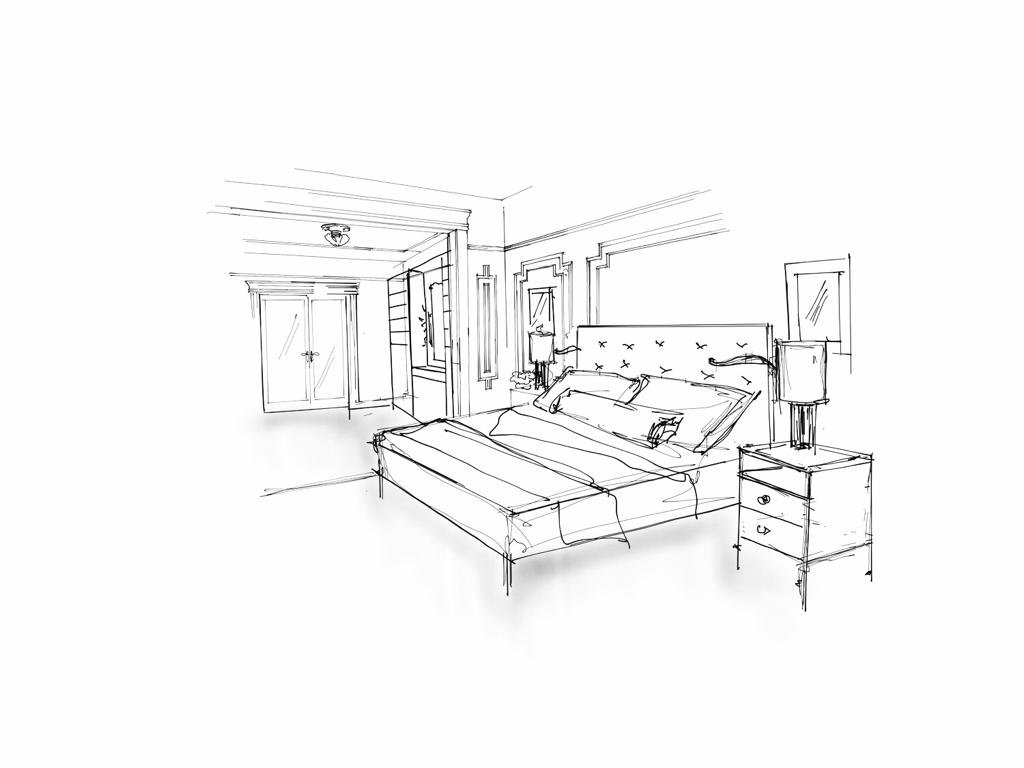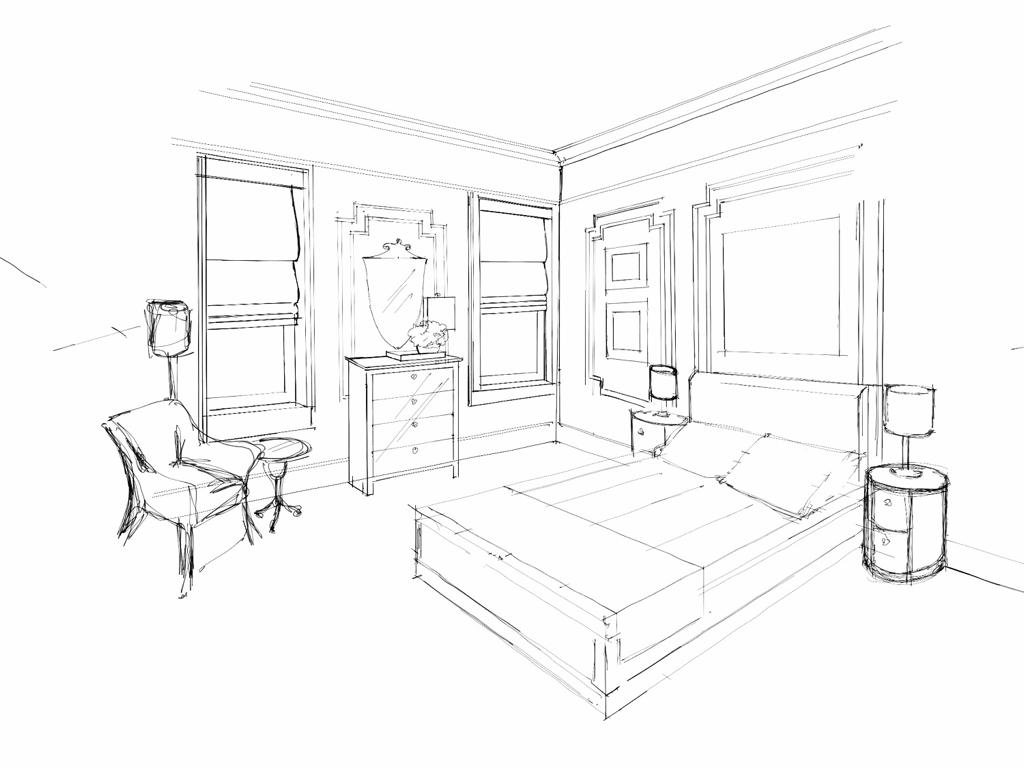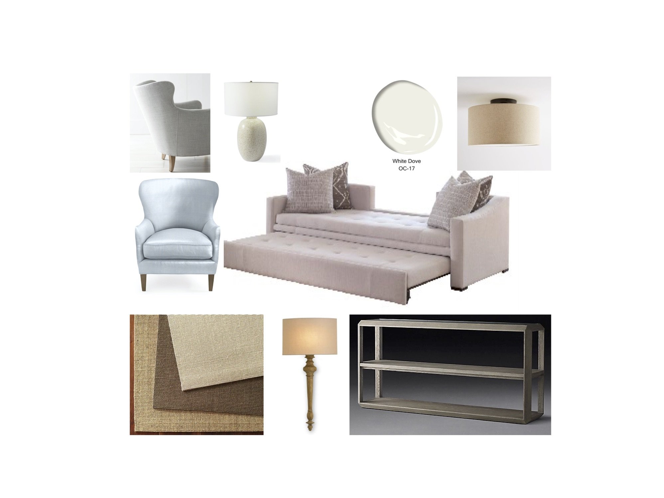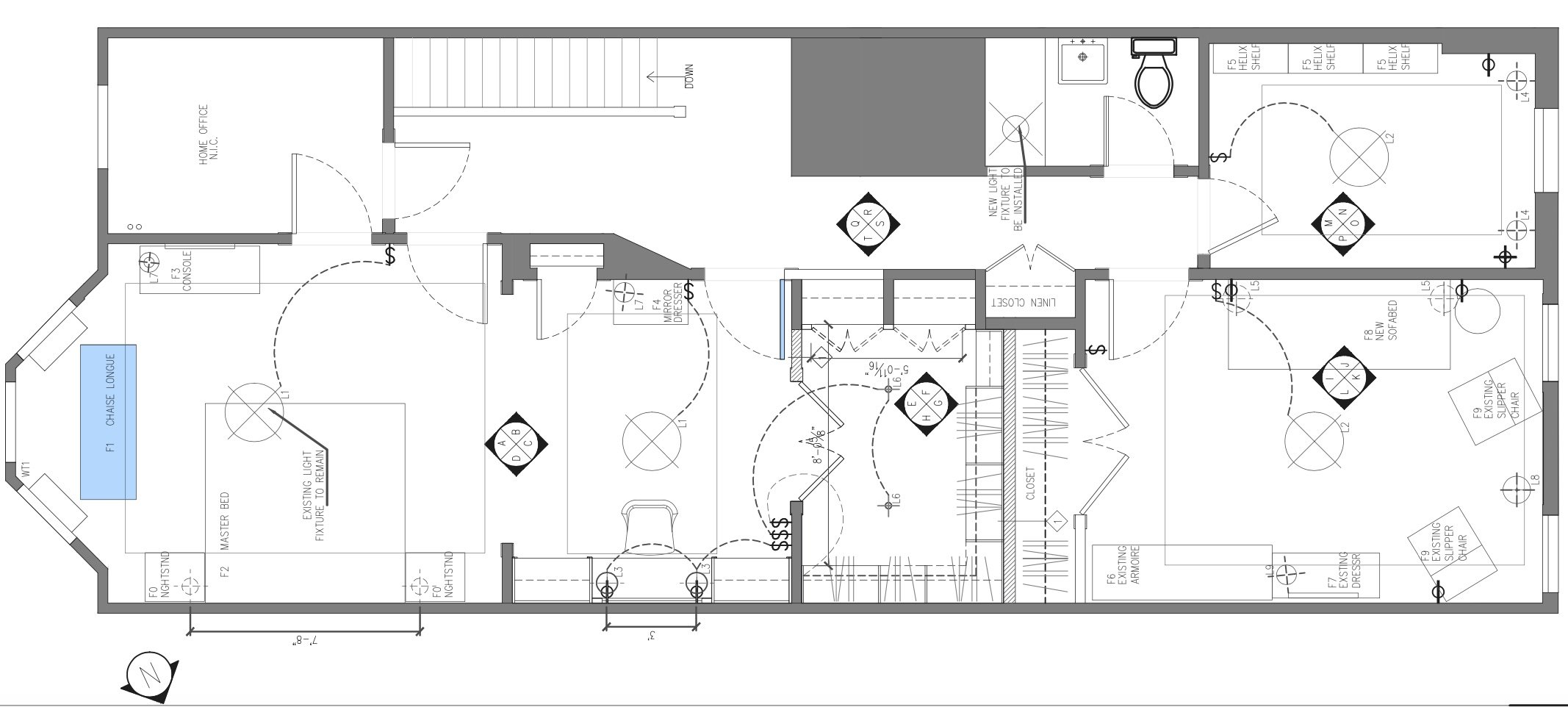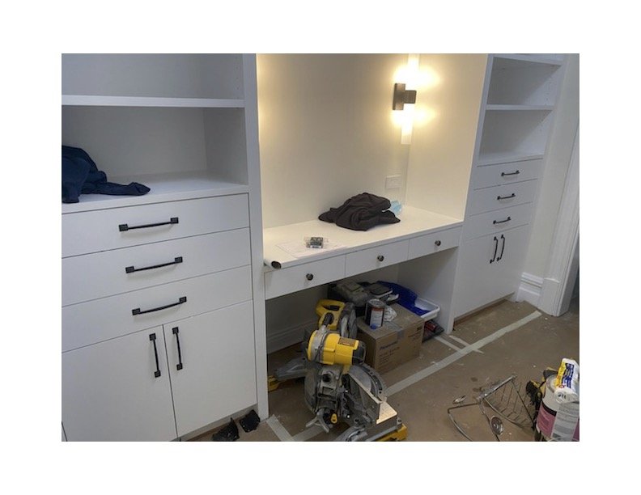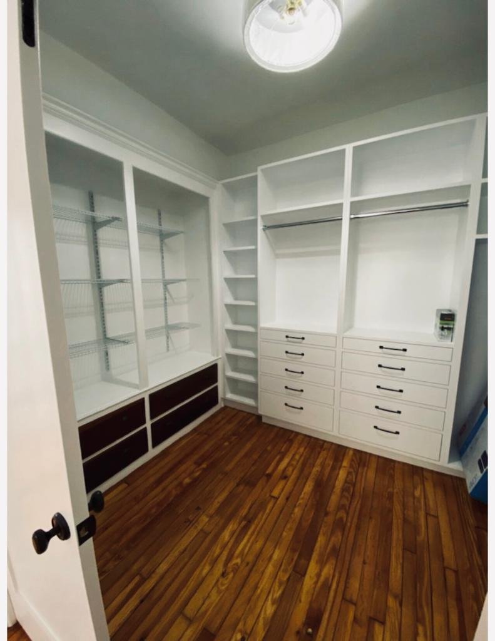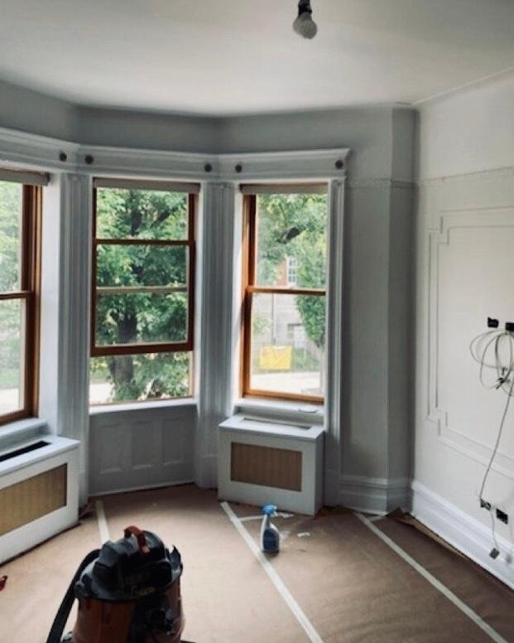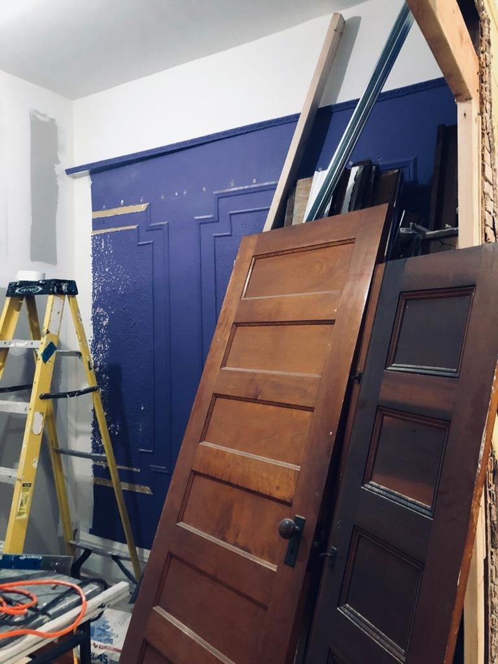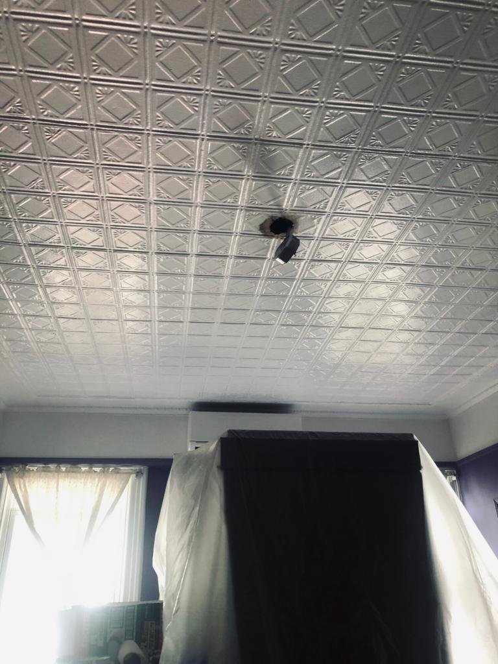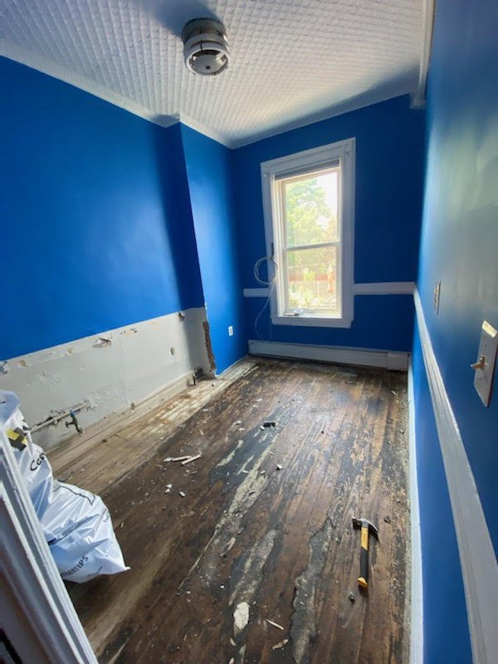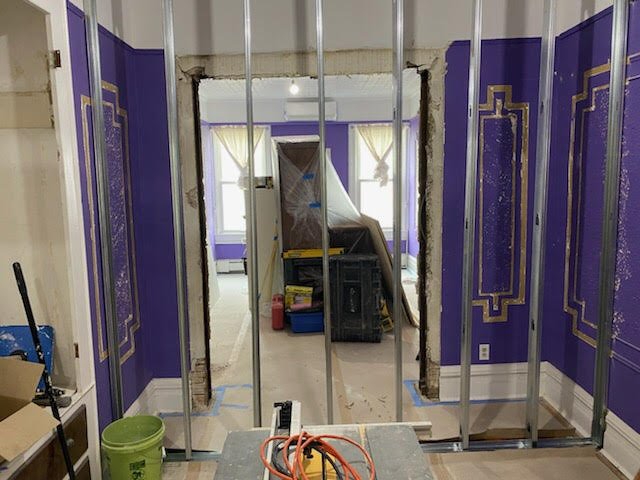BROOKLYN TOWNHOUSE.
The project brief was to refresh the ground floor of a family residence in Brooklyn, New York, to create delineated, functional spaces that maximised the amount of light entering the property. Due to a tight budget and deadline, we made the decision to create a dedicated family room by virtue of intelligent furniture placement.
In the open-plan kitchen, a generous, extendable white-washed table was chosen from ABC Carpet & Home, and paired with a custom designed built-in storage bench. This allowed for increased seating, while keeping the passage to the kitchen unobstructed. A modern chandelier from Restoration Hardware, as well as a patina mirror placed lengthwise, also from ABC Carpet & Home, helped delineate the dining space and create reflections around the kitchen. Clean beige porcelain tiles from Nemo Tile + Stone and Farrow & Ball ‘Dead Salmon’ walls added to the bright, inviting vibe.
The TV area was brought into the middle of the space, close to the kitchen, and a contemporary ABC Carpet & Home area rug created a defined family hangout. The front room, which had previously been used as storage, was transformed into a library slash office, by incorporating lighting and moulding to the existing bookcase, and translucent roman shades to allow light while maintaining privacy. Furniture was sourced from New York institution, ABC Carpet & Home, as well as Mitchell Gold + Bob Williams and Crate & Barrell.
Subsequent to this first phase, Ksenia was invited back to turn her attention to the second floor, in order to remodel and re-conceive the space to accommodate a master suite with dressing room, as well as a guest suite and a home library – just in time to be used as a home office during the lockdown.
